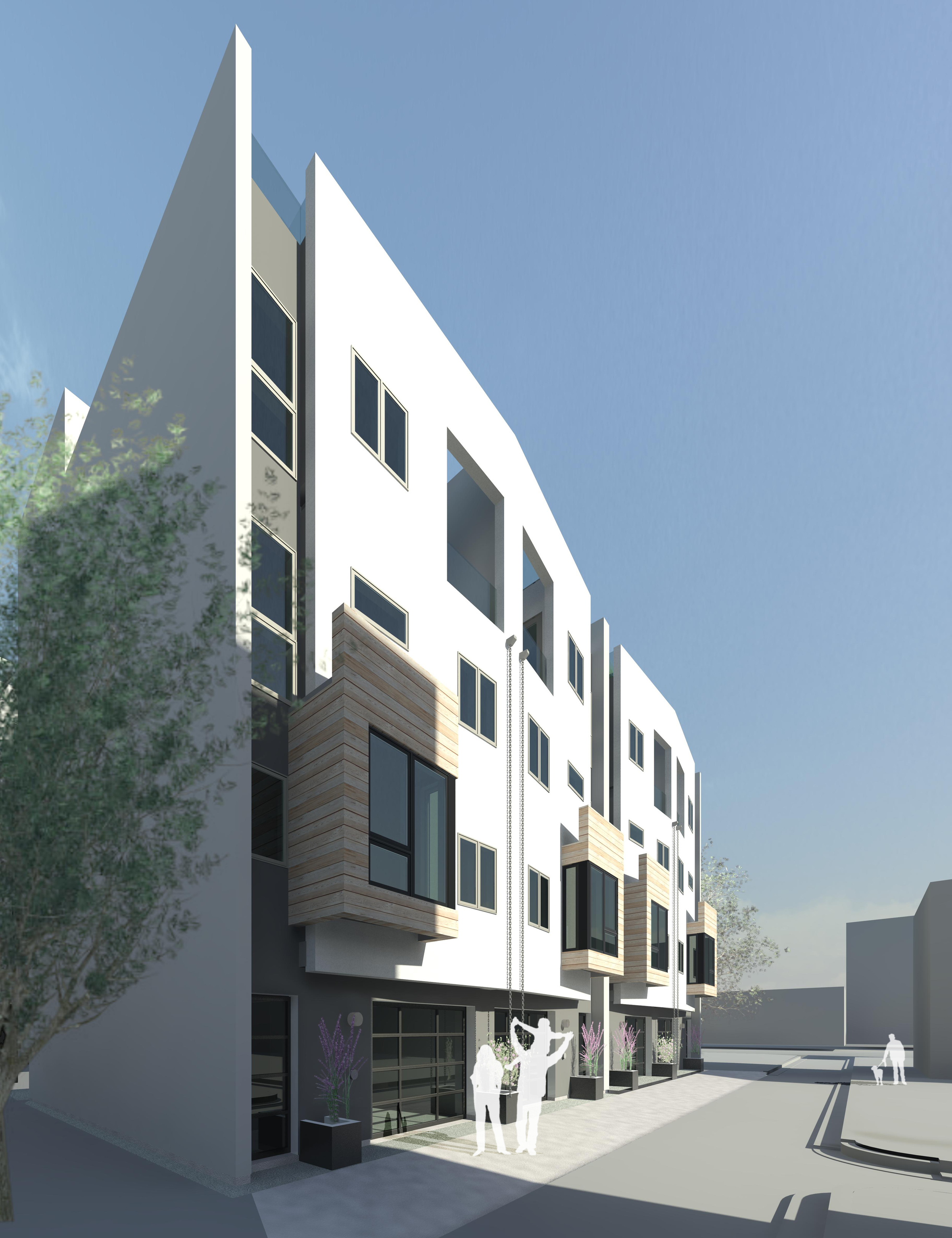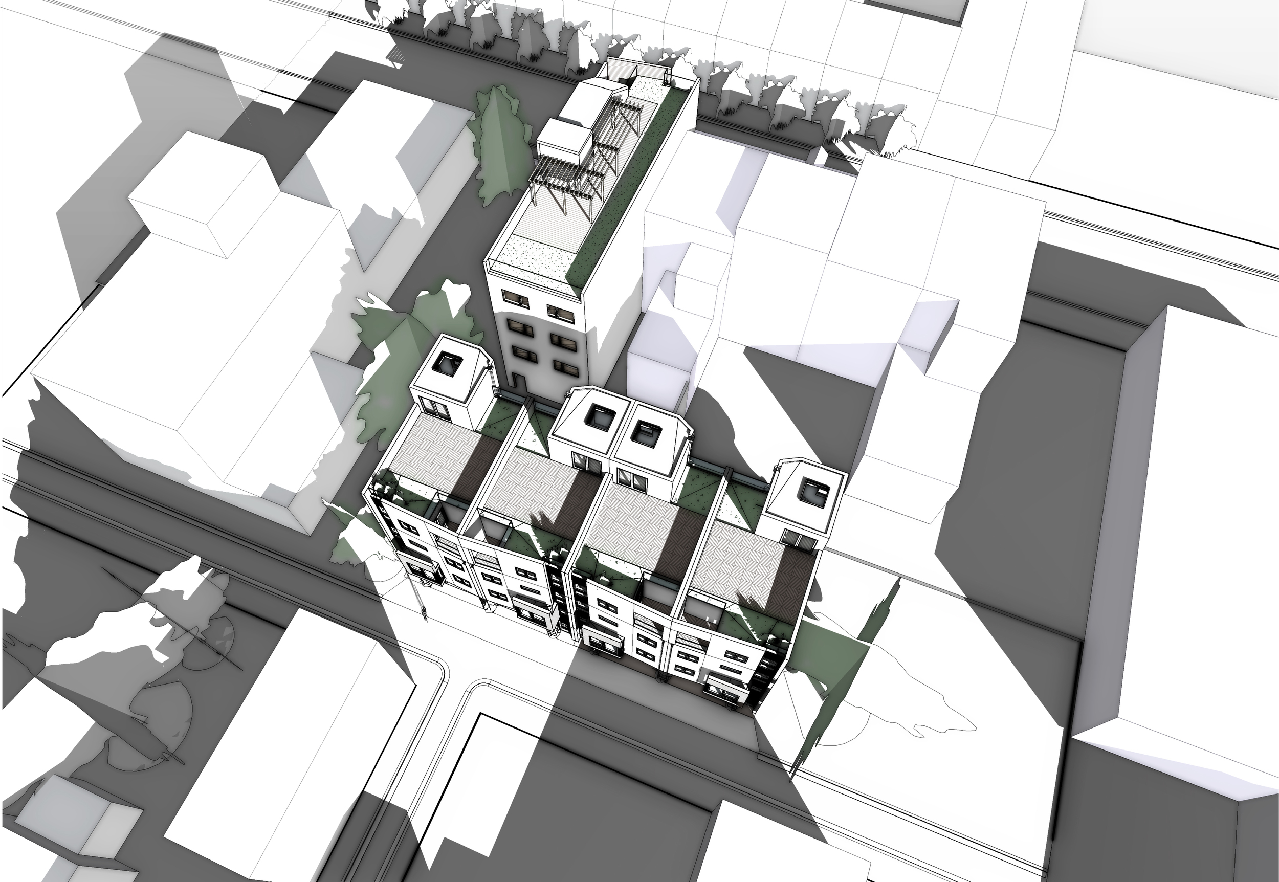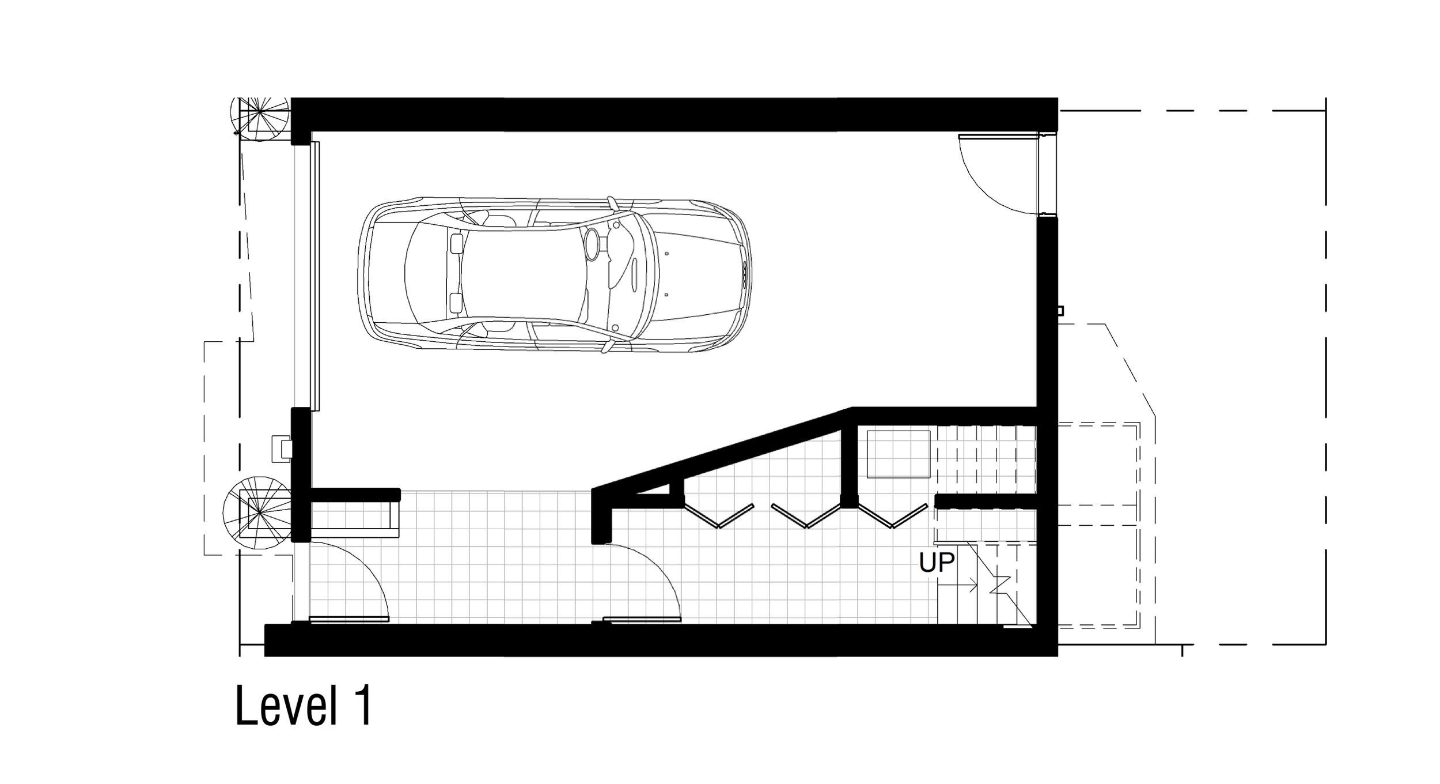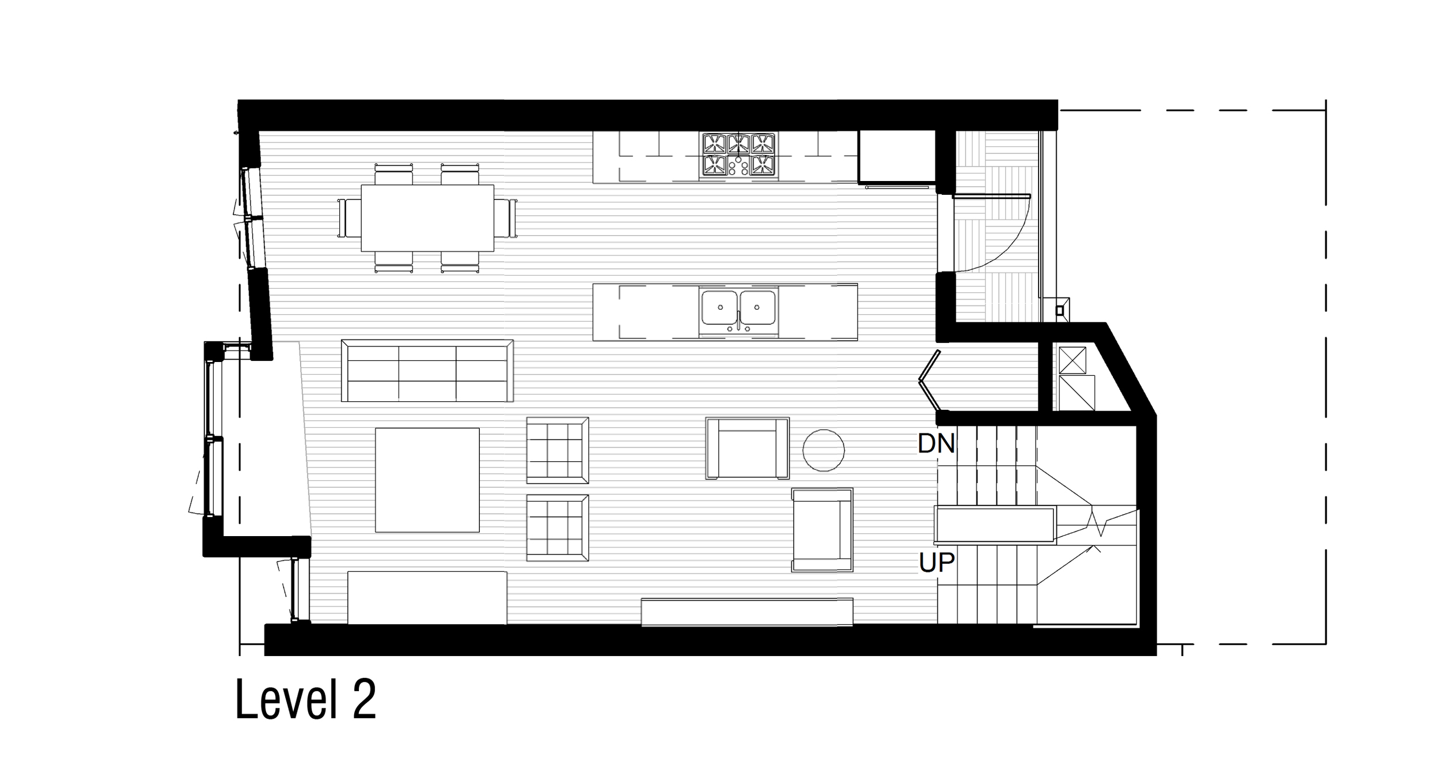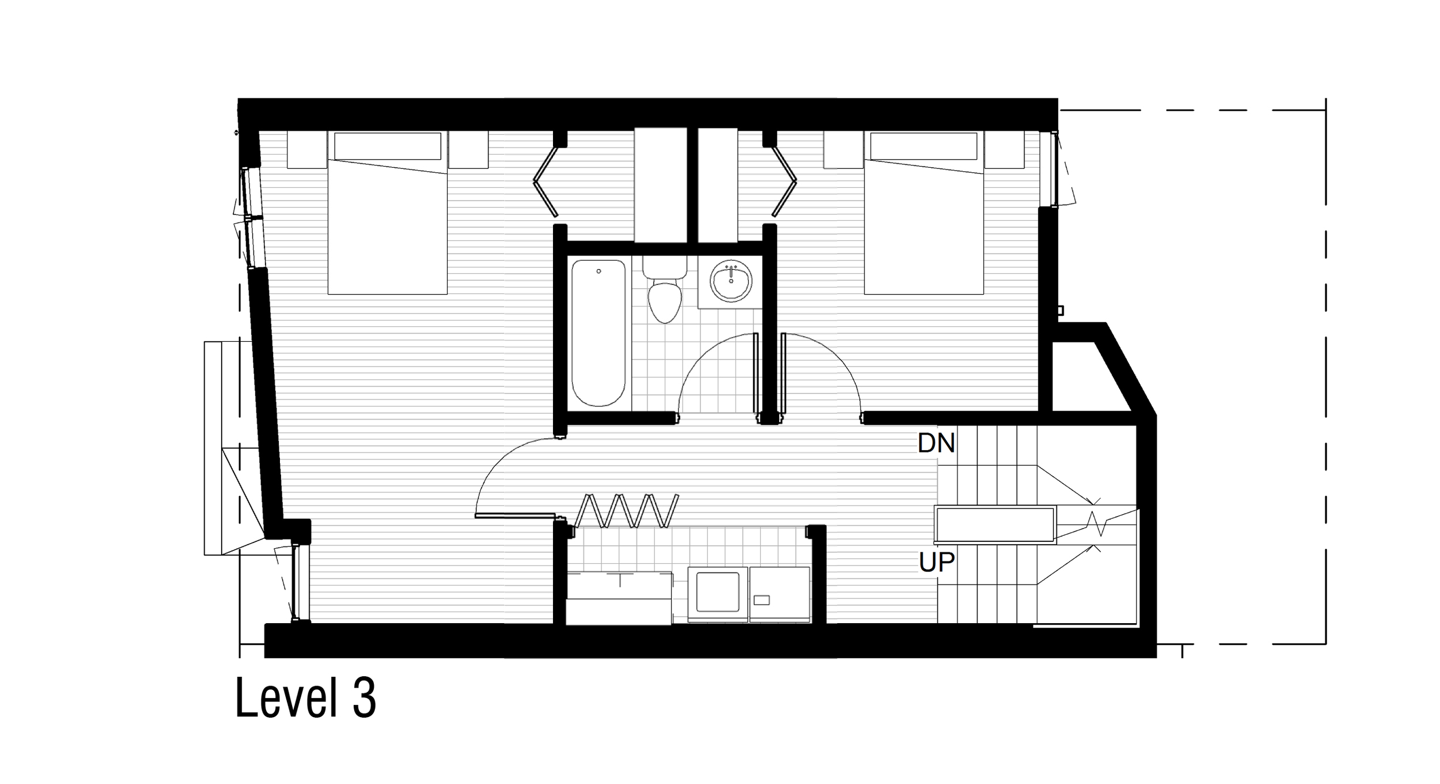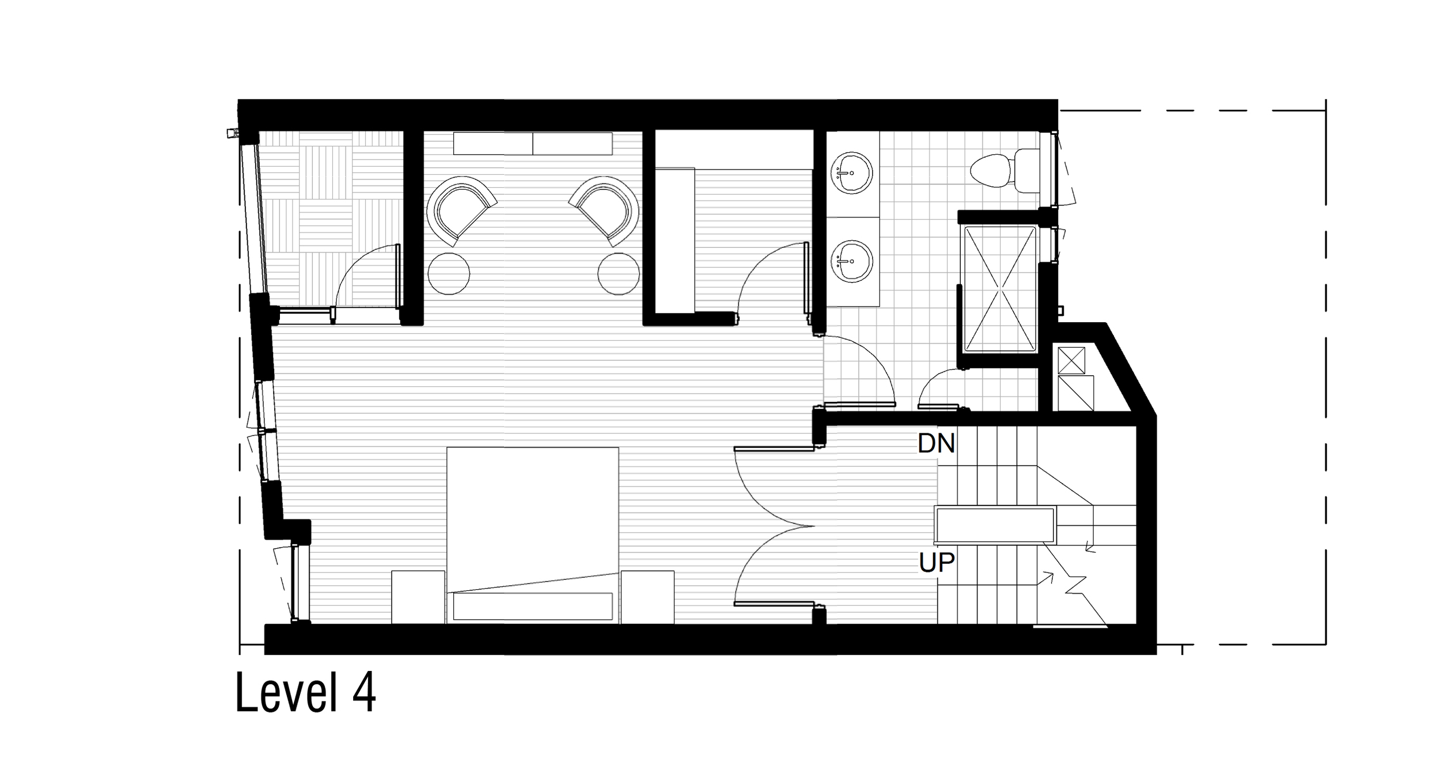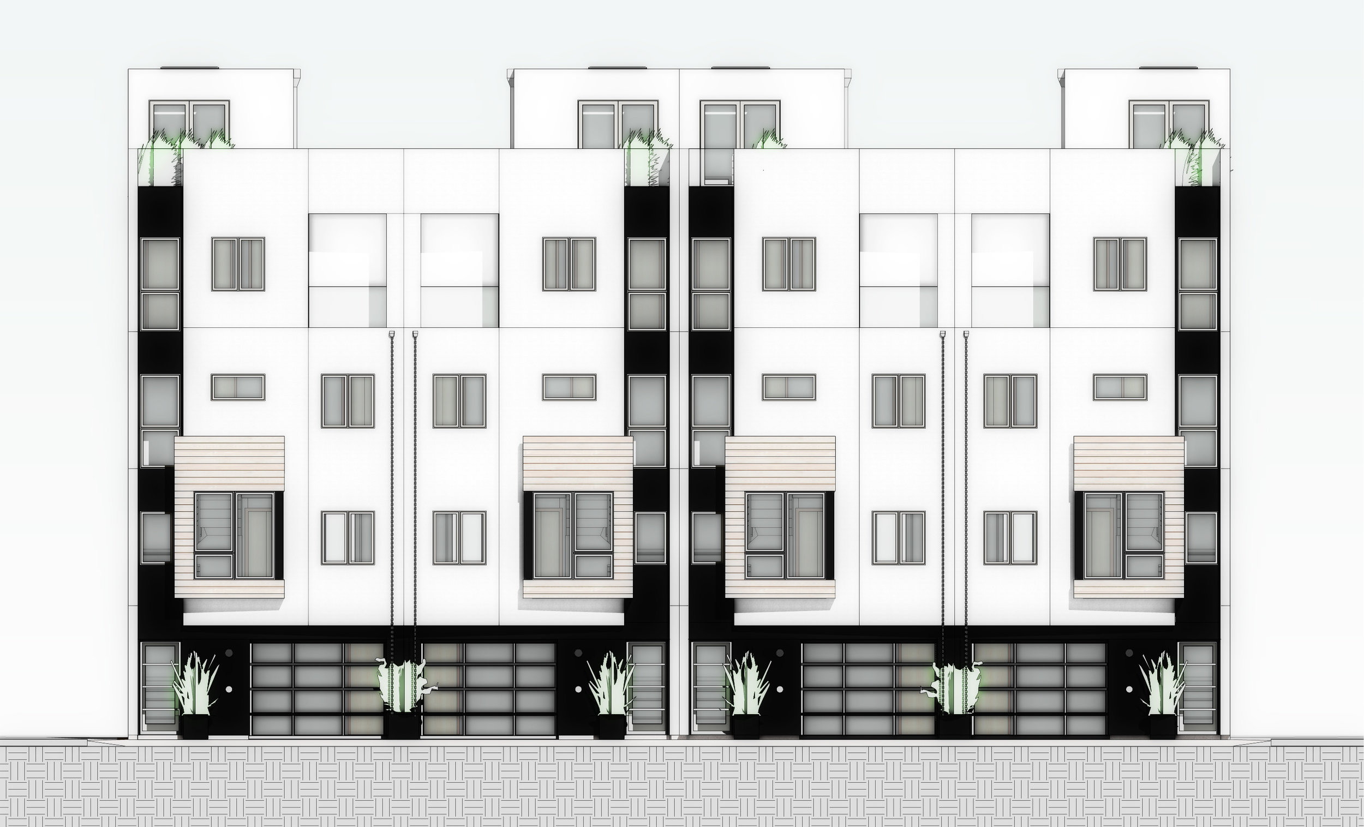829-35 North Leithgow Townhouses
The townhomes at 829-35 North Leithgow were planned in parallel with the mixed use building at 834 North 4th Street. The entire site was originally home to a single story garage covering 100 percent of the lot. From a planning perspective, the design problem became an exercise in maximizing the usable area while also improving the site's ability to naturally absorb storm water. Ultimately, the overall site design reintroduces 25% of the lot as pervious surface. Given the relatively small footprints of the buildings themselves, nearly all the projects' storm water can be managed on site. In order to meet the developer's square foot requirements, the townhomes are four stories and tout highly efficient floor plans. Leithgow is an old, very narrow street susceptible to becoming dark and abysmal with overly tall buildings. The design solution combating this potentiality involved minimizing the overall floor to floor height and incorporating multiple facade layers that included subtle angled setbacks, ample fenestration, and a large opening to an upper floor deck. The fenestration pattern reexamines the typical Philadelphia row home by eschewing perfect symmetry and alignments on the exterior facade.

